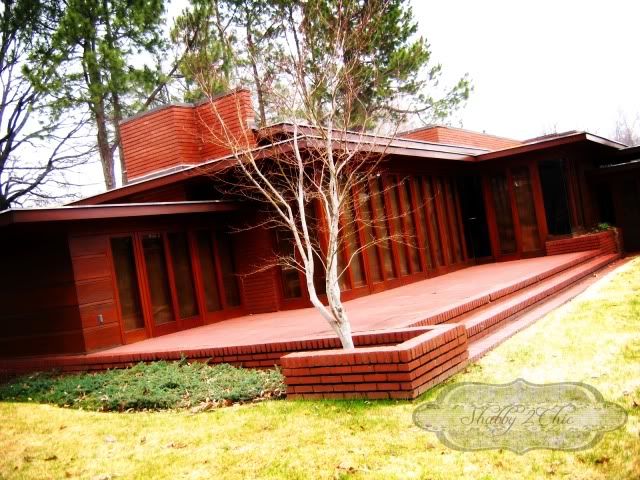
This is a view of the house from the back where the Living Room, office and Kitchen are situated.
The Rosenbaum House in Florence is in the Usonian style and is one of 26 of these types of homes. The house was in major disrepair when it was taken by the city to become a Museum. Frank Lloyd Wright did not put in consideration that it rained a lot in the area and designed a flat roof that didn't drain very well, so water damage was a major problem. The city had the roof repaired and had new materials put in that would help the water to drain off.
The house is in it's original design. They found several of the furniture pieces and put them back into the house. Apparently Mrs. Rosenbaum didn't like the kitchen chairs. She thought they were uncomfortable and that they were not practical for use with her 4 children so she got rid of them (gave them to other family members), but they were found and are now used in the house/museum (at least that is the story I was told).
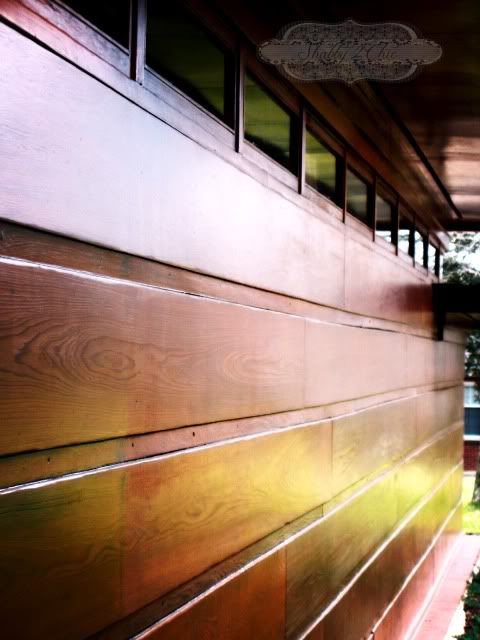
There are straight lines on the outside of the house and it is echoed throughout the inside in various ways.
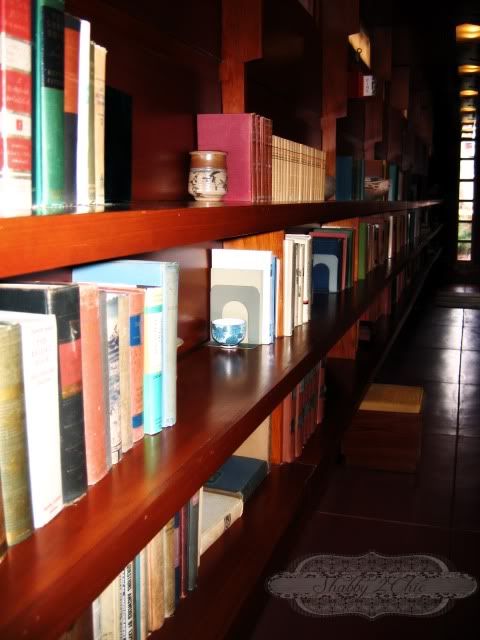
This is the Foyer leading into the house. The shelves go all across to the office door. This is one of the ways that the horizontal lines are used inside of the house to echo the lines of the exterior.
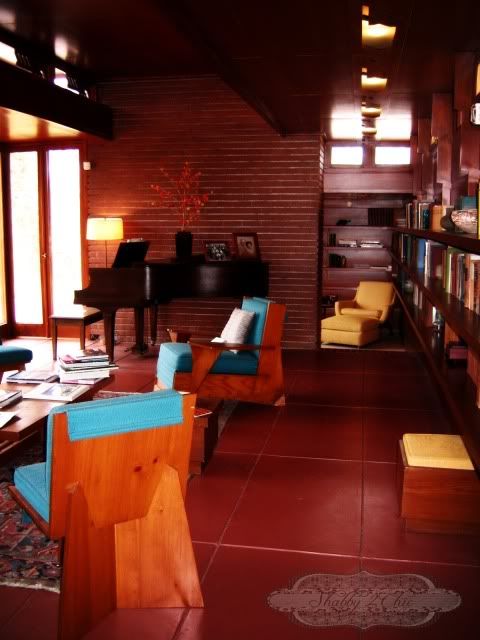
Here is a peak into the office from the living room and direction of the foyer. The ceilings all vary in height adding depth and interest to the eye.
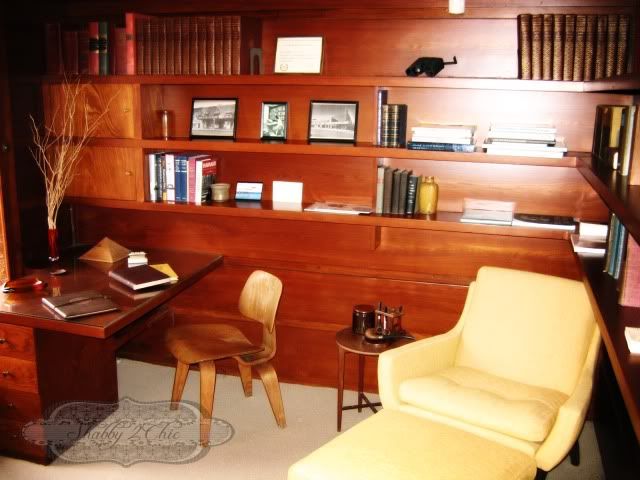
The office is small and made to feel cozy. The ceiling was 7 ft. tall. It was actually pretty cozy inside. I was surprised at how warm and cozy it felt because of how small the room was. Now a days we usually want and have everything big and over sized.
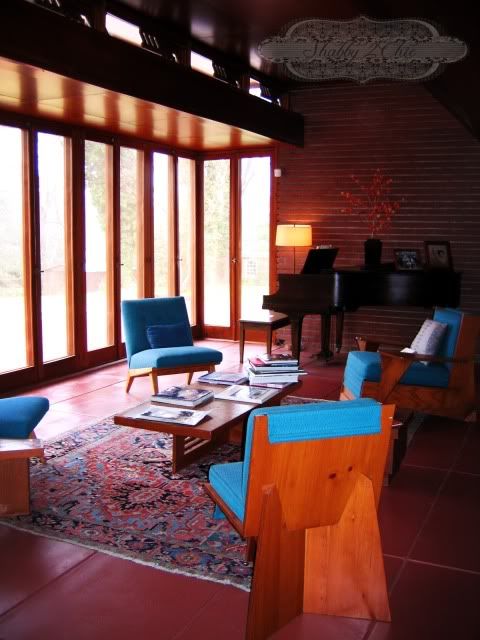
Here is a good view of the living room. The entire house is in the blue and orange color scheme. No walls were painted. It is all finished wood. If you turn around you will go a little to the right and enter the breakfast nook.
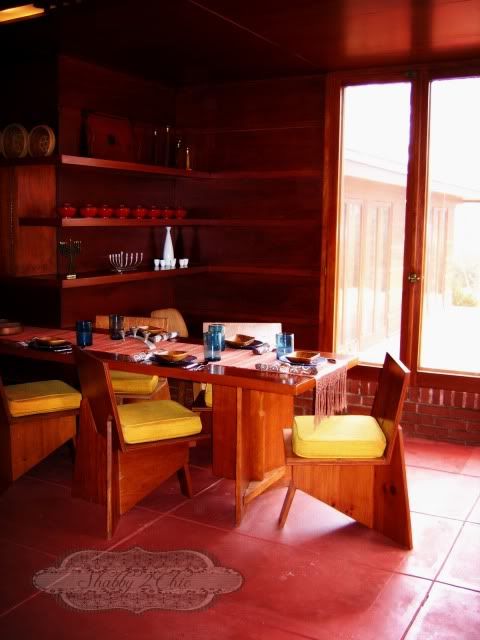
There are many windows that are quite long and french doors that flood the tightly designed floor plan making it seem more open and inviting.
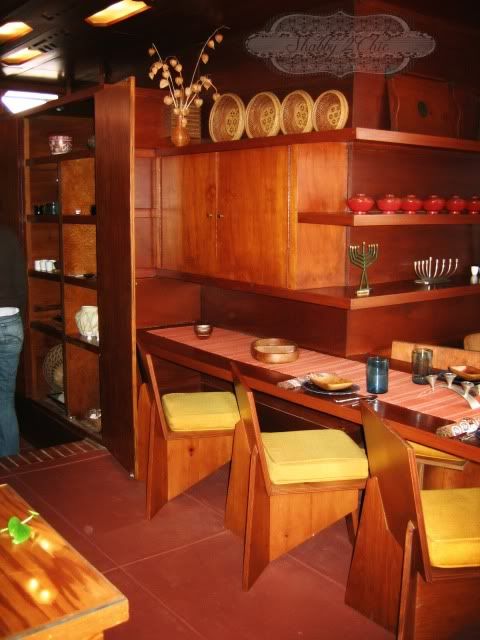
He utilized every space possible and made lots of cupboards and drawer space built into the design. There really wasn't any wasted space. Something I think we could do more with our homes now.
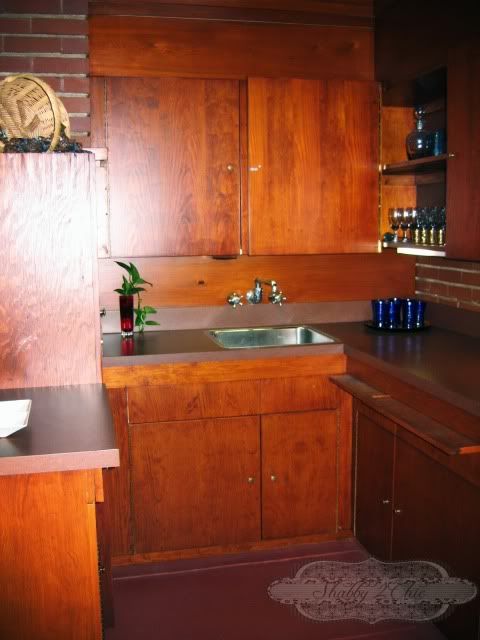
This is the kitchen area, opposite the breakfast table. It was rather small to me, but once again it was efficient in it's design. It felt like a train car. As a matter of fact I would say that many of the rooms felt that way.
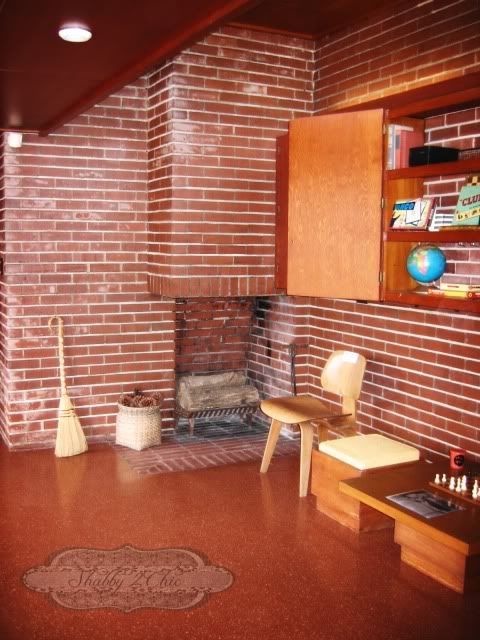
This is part of the extension that was added later on. It has 2 built in bunk beds on the wall behind me and tons of long window on the opposite wall to bring in more light.
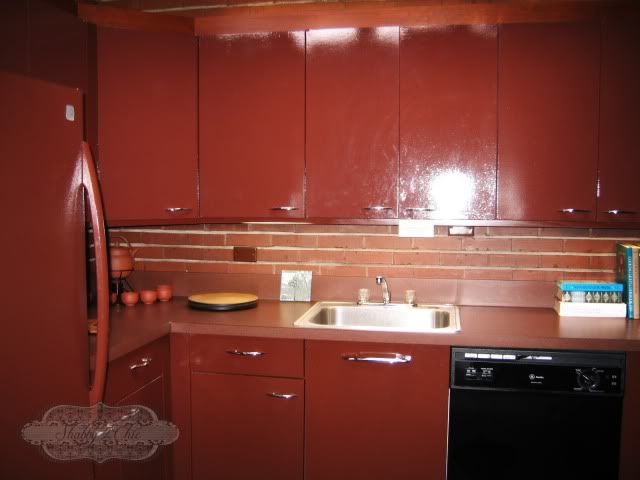
This kitchen is a part of the extension and it was much bigger and still efficient. Look at that gloss sheen! Even the fridge was pretty glossy! There was no hiding my flash in this shot! Gotta love the late 60's and early 70's!
Below is a courtyard they put in. One day I would like to have one...with a hammock!
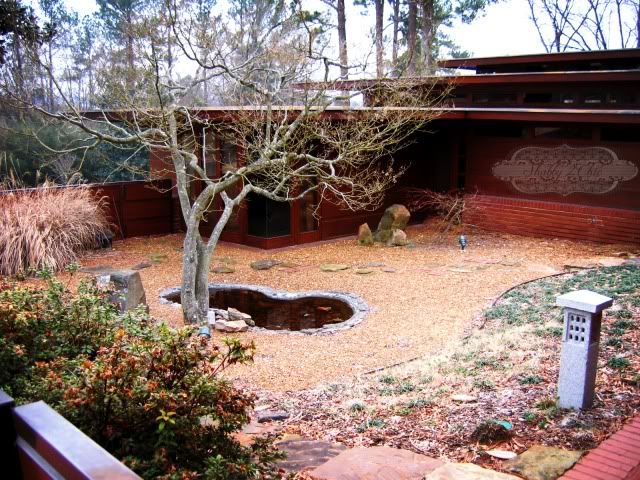
I really enjoyed visiting and thought it was all interesting, but not sure that I could live in that house. I think I would get lost! As a matter of fact when we moved to our house in Minnesota (it was 3 story-including basement) and I kept thinking the pantry door was the basement door! It took me a few times, but I survived.










7 comments:
Very interesting. Thanks for sharing. My heart always swoons when I see a grand paino so pleasently decorated. I love those blue chairs as well.
I have always loved the Frank Lloyd Wright homes. Thank you for the tour. Wouldn't it be a treat to live in one?
Thank you for sharing. We have a Frank Lloyd Wright home in our town of McCook, Nebraska. I've never been inside but it looks much like this one from the outside. I would imagine it has a similar look on the inside as well. Absolutely beautiful!
Dear Author shabby2chic.blogspot.com !
In my opinion the theme is rather interesting. I suggest you it to discuss here or in PM.
I live here in Florence Alabama and got the pleasure of touring the home when they first opened it to the public. Thank you for sharing it! You did a great job!
I just want to tell you that I am new to blogging and really loved your page. Most likely I'm going to bookmark your blog post. You definitely come with good stories. Bless you :)
Post a Comment